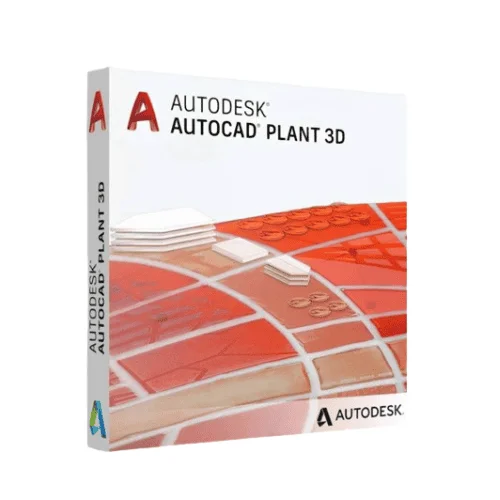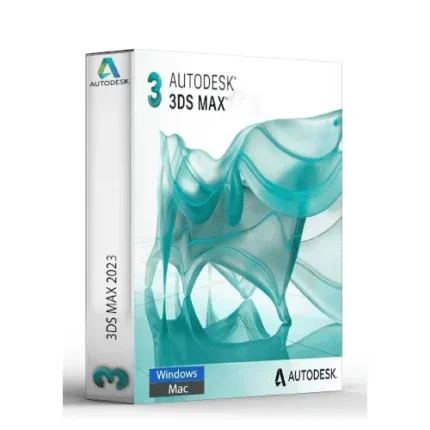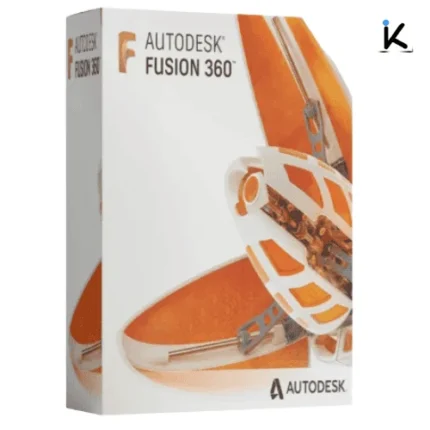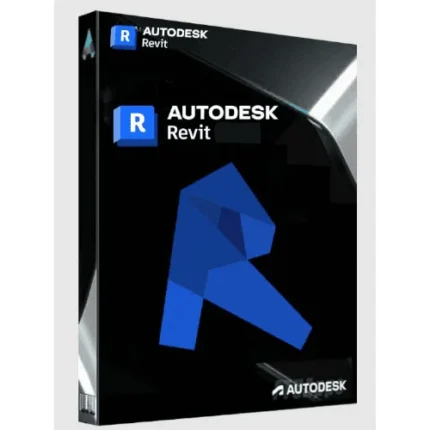Autodesk AutoCAD Plant 3D
$99.00 – $189.00
- 100% Genuine version.
- Runs On Windows and Mac
- Download product(s) from the official website
- All the available versions of All Autodesk AutoCAD Plant 3D (2022-2023-2024-2025)
Autodesk AutoCAD Plant 3D: Advanced Software for Plant Design, Piping, and 3D Modeling
Autodesk AutoCAD Plant 3D is a comprehensive software solution designed for the creation and management of plant design projects, offering specialized tools for designing, drafting, and modeling in the engineering, procurement, and construction (EPC) industries. As a part of Autodesk’s suite of industry-specific tools, AutoCAD Plant 3D provides a streamlined workflow for designing process plants, industrial facilities, and piping systems.
With AutoCAD Plant 3D, professionals in plant design can efficiently model complex piping systems, create 3D plant layouts, and generate detailed plant design documentation. The software integrates seamlessly with other Autodesk products, enhancing collaboration across teams and improving overall project efficiency.
Key features of Autodesk AutoCAD Plant 3D include:
- 3D Plant Design and Modeling: AutoCAD Plant 3D allows users to design plant layouts and piping systems in 3D, providing a visual representation of the entire plant. The software includes built-in intelligent objects, such as pipes, valves, and fittings, which conform to industry standards and facilitate easy modification and reuse.
- Piping and Equipment Design: The software features specialized tools for creating accurate and efficient piping systems, including support for automatic generation of isometric drawings, plant schematics, and pipe supports. Users can also design and place equipment such as pumps, tanks, and heat exchangers directly within the plant model.
- Intelligent Plant Components: AutoCAD Plant 3D’s intelligent objects and components help ensure design accuracy and consistency. These components come preconfigured with industry-standard data, reducing the need for manual input and improving collaboration between engineering and construction teams.
- Integrated 3D Modeling with AutoCAD: As a part of the AutoCAD family, Plant 3D integrates directly with AutoCAD, leveraging the familiar AutoCAD interface while adding specific tools for plant design. This integration streamlines workflows and allows for easy transition between 2D drafting and 3D modeling.
- Automatic Drawing Generation: AutoCAD Plant 3D automates the creation of 2D orthographic drawings, isometrics, and other key plant design documentation. This feature saves significant time by eliminating the need to manually draft piping and equipment layouts, ensuring that the drawings are always up-to-date with the 3D model.
- Collaborative Workflows: The software supports team collaboration by providing access to centralized project data and models. Plant design teams can work together in real-time, sharing updates and reducing the risk of errors. AutoCAD Plant 3D also integrates with Autodesk Vault for version control and data management.
- Enhanced Visualization and Clash Detection: With 3D visualization, users can navigate through plant designs to identify potential clashes or design conflicts early in the process. The software also supports clash detection, helping teams identify and resolve issues before construction begins, saving time and reducing costly rework.
- Industry-Specific Content and Standards: AutoCAD Plant 3D comes with an extensive library of industry-specific content, including valves, pumps, and flanges, and supports international design standards, ensuring that designs meet regulatory requirements and industry best practices.
- Customizable Interface: Users can customize the software interface to suit their specific workflow needs, improving user experience and productivity. The flexibility of the software allows for easier adaptation to different project requirements and team structures.
- Project Data Management with Autodesk Vault: Integrated with Autodesk Vault, AutoCAD Plant 3D provides secure data management, version control, and easy access to project data across different teams, reducing errors and ensuring the integrity of project files.
- Seamless Integration with Other Autodesk Products: AutoCAD Plant 3D integrates well with other Autodesk software such as Revit, Navisworks, and BIM 360, allowing teams to use the right tools for specific tasks, whether it’s detailed building design, project collaboration, or construction management.
Autodesk AutoCAD Plant 3D is the ideal solution for plant designers, engineers, and construction professionals looking to create detailed, accurate, and efficient plant designs. Whether working on oil and gas facilities, power plants, or manufacturing plants, AutoCAD Plant 3D provides the tools needed to design, visualize, and manage plant projects from concept through to completion.
System Requirement
Operating System:
- 64-bit Microsoft® Windows® 10 (version 1607 or higher)
- 64-bit Microsoft Windows 8.1 with Update KB2919355
64-bit Microsoft Windows 7 SP1
Processor: 2.5–2.9 GHz processor (3+ GHz recommended)
Memory (RAM): 8 GB of RAM (16 GB or more recommended)
Display Resolution:
- Conventional Displays: 1920 x 1080 with True Color
- High Resolution & 4K Displays: Resolutions up to 3840 x 2160 supported on Windows 10, 64-bit systems (with capable display card)
Display Card: 1 GB GPU with 29 GB/s Bandwidth and DirectX 11 compliant (4 GB GPU with 106 GB/s Bandwidth and DirectX 11 compliant recommended)
Disk Space: 11 GB free disk space for installation
Browser: Google Chrome™ (for AutoCAD web app)
.NET Framework: .NET Framework Version 4.8 or later
Note: Autodesk AutoCAD Plant 3D software is only available for 64-bit systems.













Reviews
There are no reviews yet.